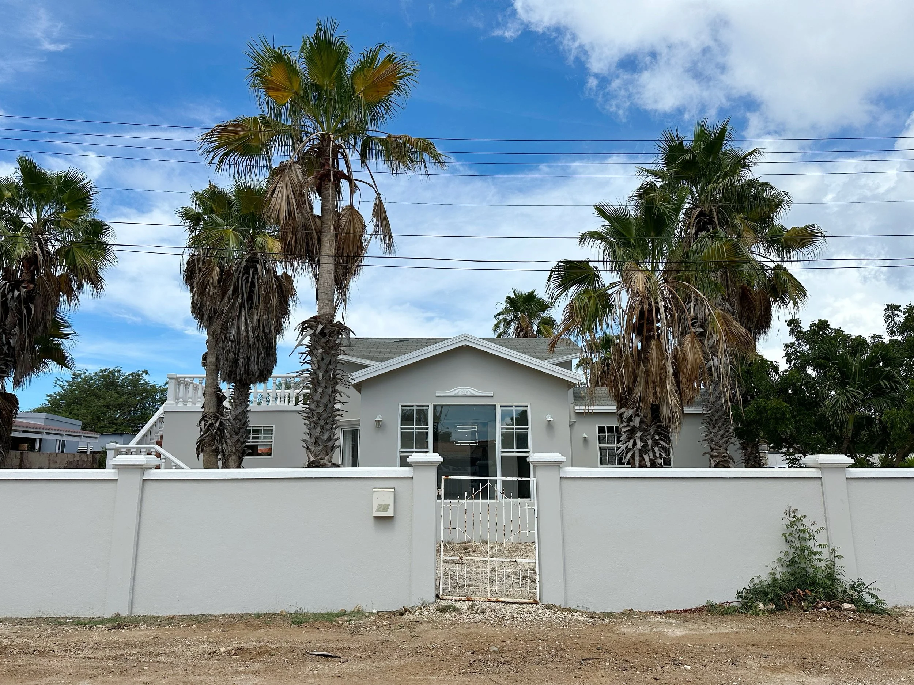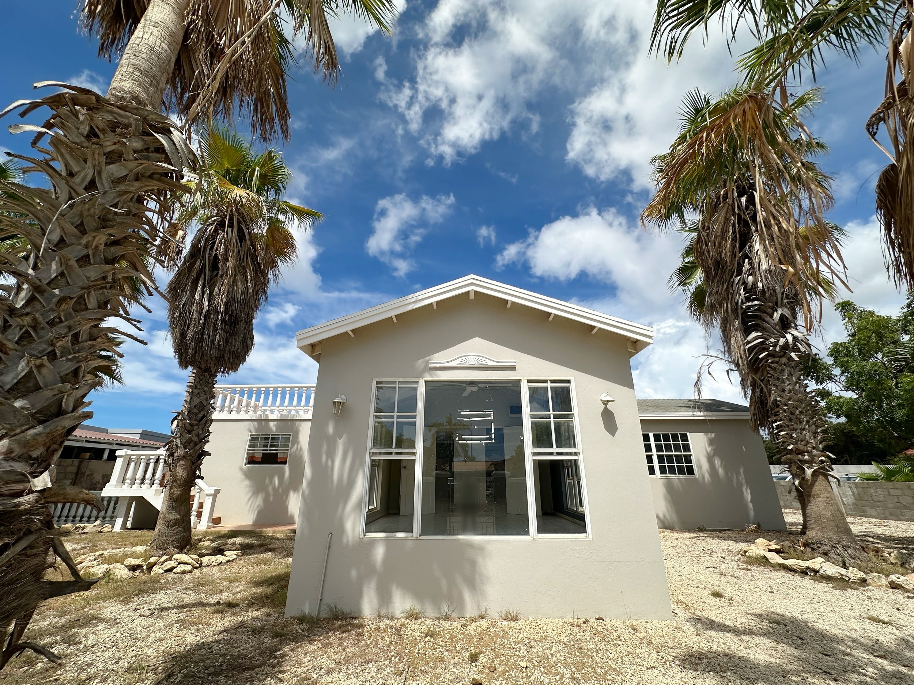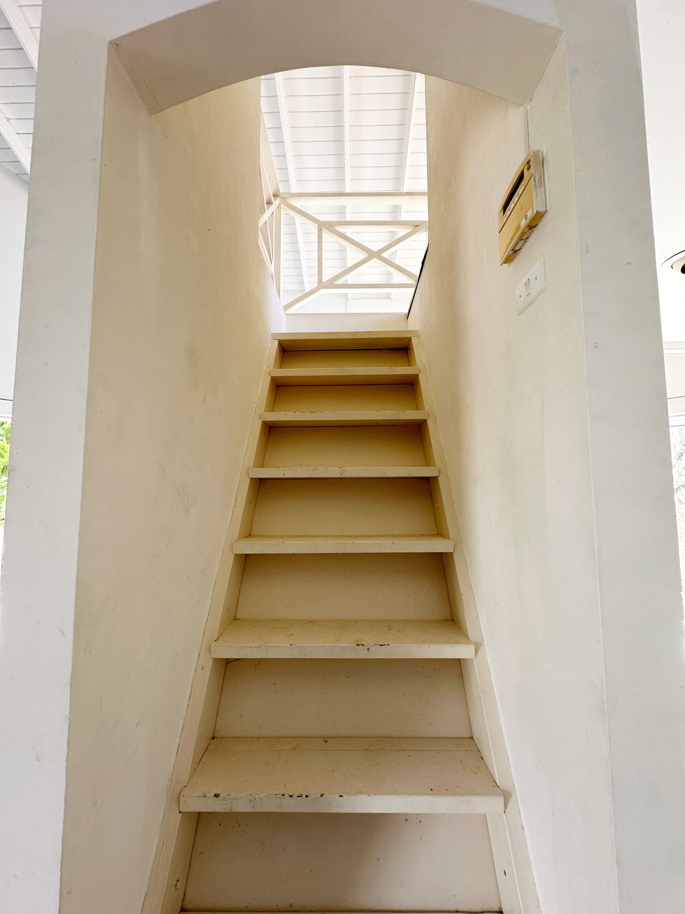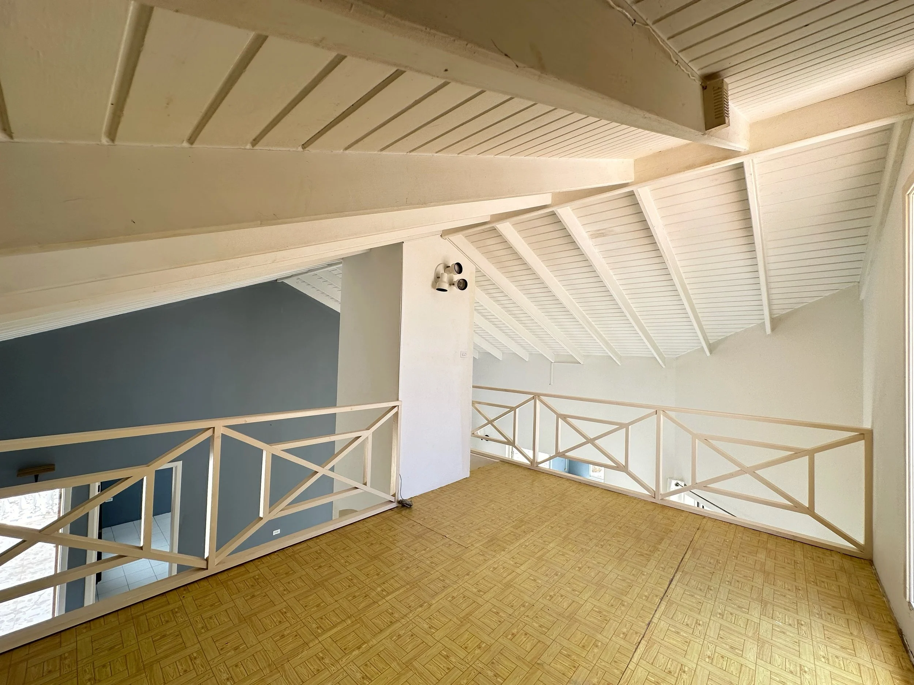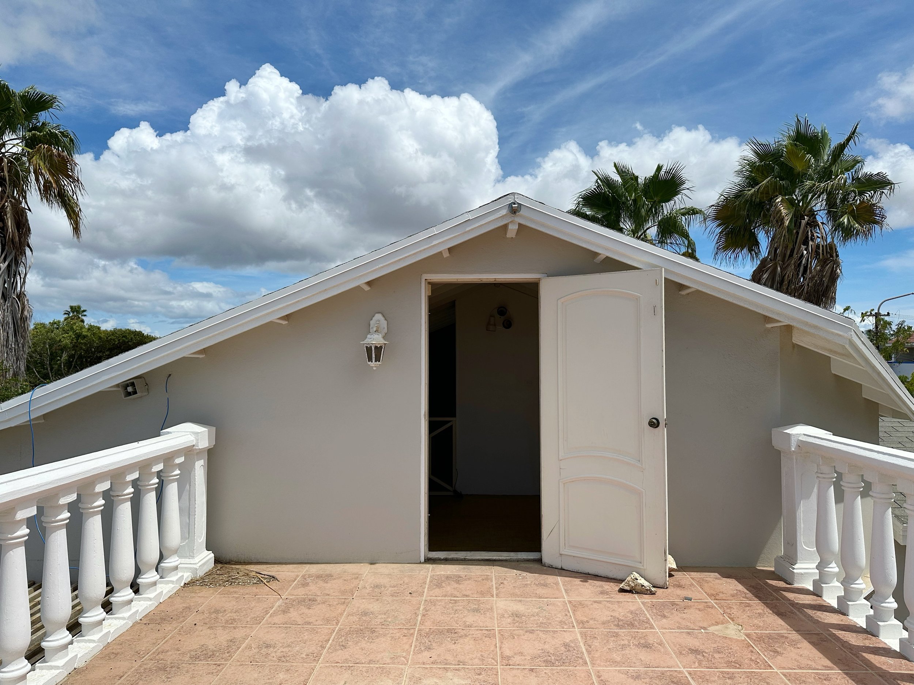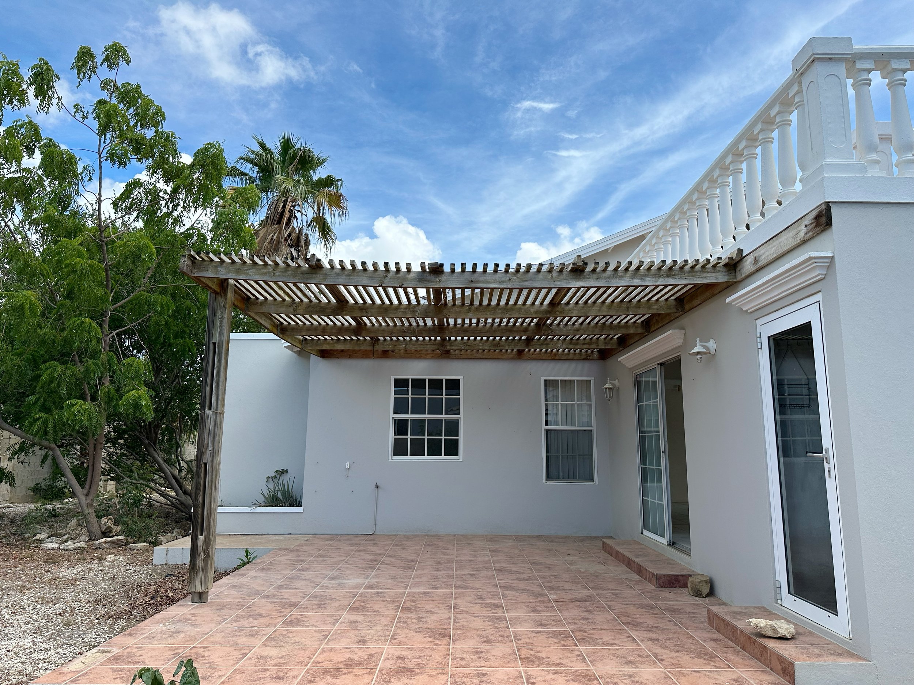
Kaya Inglatera
A rare gem of Bonairean charm! Ever wondered what a late-90’s Bonairean design home would look like? Departing from the traditional pre-1970’s homes with a light but so-sophisticated modern-era touch. In the vibrant, well-off and sought after district of Playa Pariba with zoning Mixed-1. Between downtown Kralendijk and the airport, 3rd street from the coastal line.
The neighborhood
The zoning of the property “Mixed-1” is intended for residences, hotels, restaurants, recreational homes, recreational apartments, buildings for sports activities, and buildings for services.
Hence also the reason Playa Pariba offers a joyful mix of grand traditional homes, hotels, million dollar villas, apartments, casinos & restaurants. A superb selection of the islands finest in a spiral of 2km.
Also where Bonaire’s first hotel was established early-50’s (postwar); Hotel Zeebad. In the early-60’s also run by Captain Don, where the diving industry was born. On the pier of the current Flamingo Beach Hotel.
“I loved the old Flamingo Beach Club, It was the kind of place that one didn't go to, but rather wore. It was a frame of mind. If questioned directly I would guess that in the early days, had Bonaire been a wheel that is where you'd have put the axle.”
- Captain Don
The home
The home itself, is ironically also shaped like an axle! 251m2 of concrete on a 834m2 longlease land. 150m2 of living spaces (ground-floor), 22m2 pergola (ground), 40m2 open-terrace (ground), 17m2 open-loft (up) &open roof-top terrace (up).
Since has a cylindrycal…you decide the entrance? Depending on your mood.
East is an open gallery of 19m2 with floor to ceiling windows all-around and a wooden double-door ex- or including you from the rest of the home.
North a bedroom with an en-suite bathroom. North-west next to the bedroom an 40m2 open terrace (porch) with traditional hip-height balcony ballustrades. Just add string lights, loungers and a Green Egg, a vibe!
West the primary bedroom with a walk-in closet, en-suite bathroom with a bathtub.
South-west a 22m2 pergola facing the backside of the property with access through glass-sliding-double-doors from/to the kitchen. Next to the Pergola you also have access to a storage room under the external stairs of the roof-top-terrace.
The kitchen is South, 18m2, wide rectangular, spacious with lots of counter space. Vintage kitchen vintage bathrooms!
North-east and South-east have double sliding doors with open landscape in-front of it.
The axle of the home has an Amsterdam staircase right in the middle & surrounded by open living spaces.
Upstairs south-west a 17m2 open loft leading you to the open rooftop terrace. Where you could peep the Caribbean Ocean through palm trees & villas.
The construction
The home is constructed of reinforced concrete strip foundations with concrete blocks. Walls are made of plastered concrete blocks on both sides. Floors are concrete with ceramic tiles and skirting, while the loft floor is wooden. Exterior doors are made of hardwood, and sliding doors and windows are aluminum. The ceiling features exposed beams with groovepine. The roof is a gable design covered with shingles. The fencing consists of masonry concrete blocks: 2.20m high at the back, 1.50m on the right and front, and 1.80m on the left. The kitchen is vintage and includes a frame of furniture board laminated with Formica, painted cabinet doors, and a Corian countertop. Bathrooms are vintage 60’s Miami Vibes inspired tiled to the ceiling. Sanitary fixtures are white.
A gem of a property hugged by other stupendous properties & a salt lake with Flamingo’s, the 2024 renovated Plaza Resort Hotel, The Governor’s house, 10 million dollar all-glass sea-side villa, Sebastians Restaurant pier & sunset fine-dining, Capriccio’s restaurant not too far away, Flamingo Beach Hotel & Casino, Everything but Lola art-home. Outside of the ring, gas station, supermarkets, the airport.
Just the best slow-phased but vibrant island living! Ofcourse, seeing its age & history in need of some tender love & care.
Playa Pariba
Zoning Mixed-1
Entertainers home
Late-90s Bonairean design home
Vintage kitchen & bathrooms
Total living area: 251m2 / 2703 sq ft
Lot size: 834m2 / 8982 sq ft
Type of land: Longlease land
Registered as: 4-F-453
Pin drop: 4-F-453
Buyers costs (5% transfertax & approx. 2% notary costs)
$485.000
Schedule a viewing
Walk around, inspect the property, assess the ambiance & familiarize with the neighborhood.
If you are not on the island, we can conveniently video call each other so you can explore our properties from anywhere in the world!
