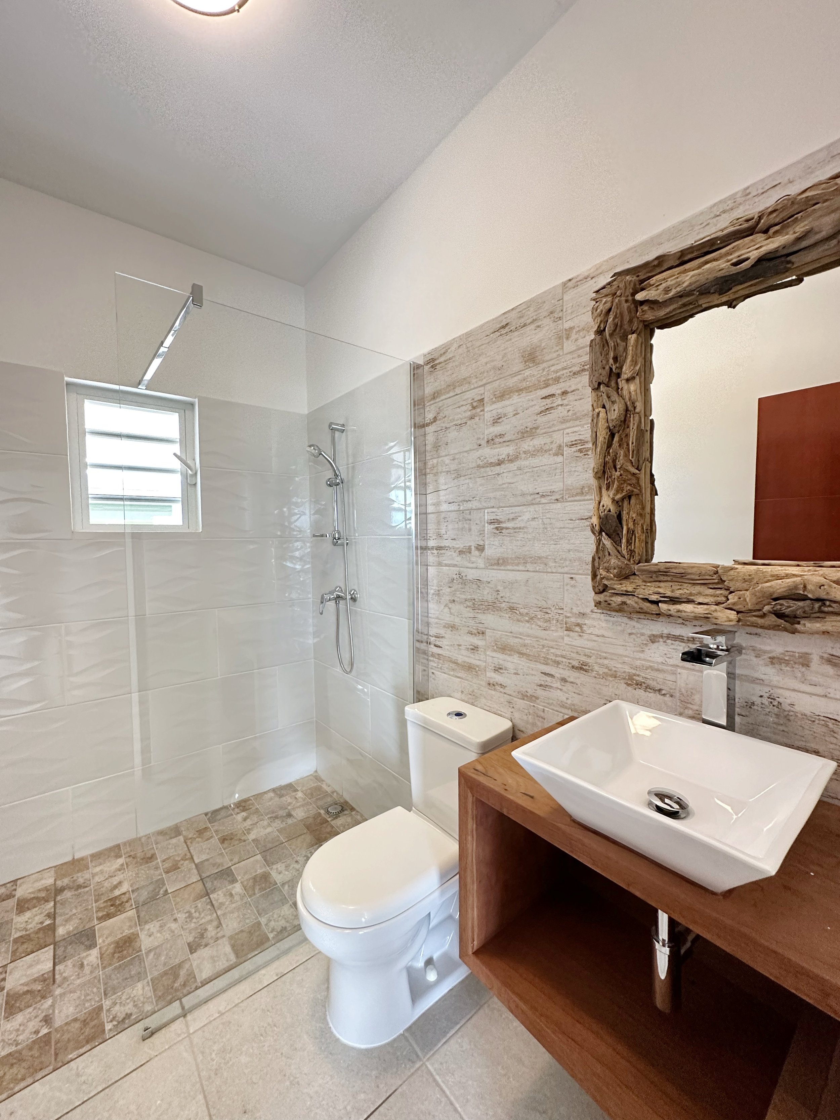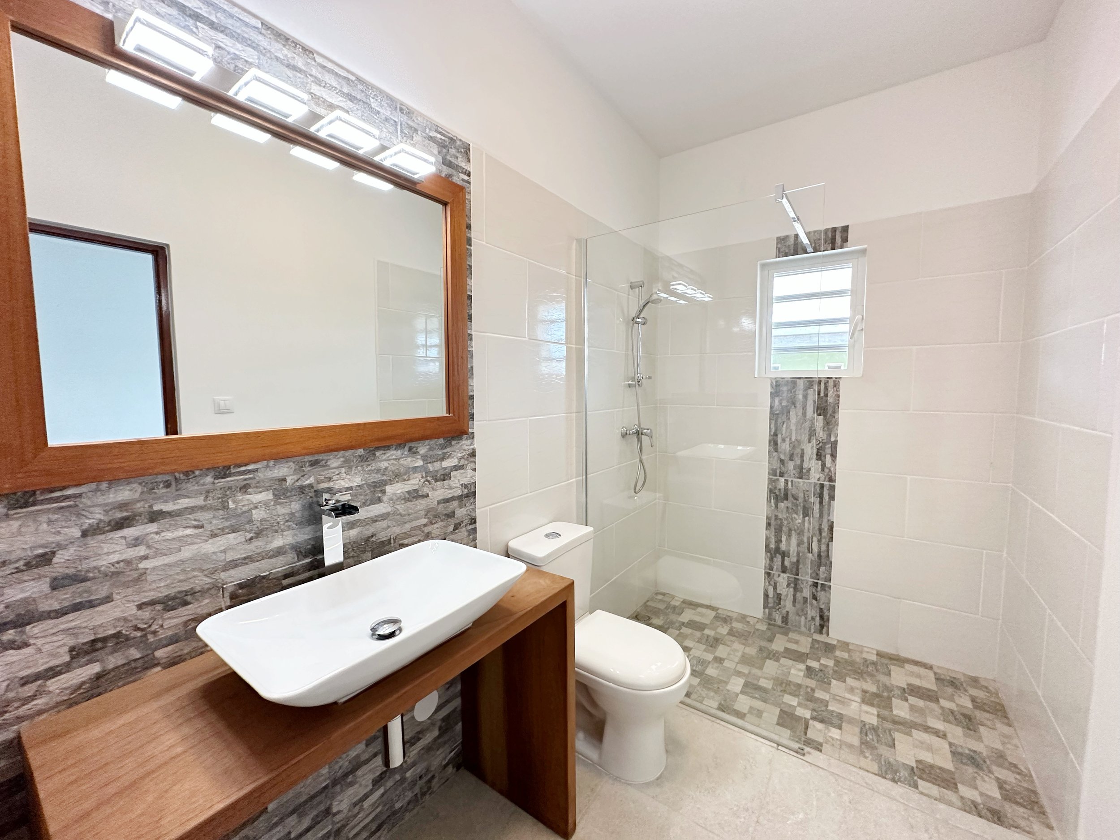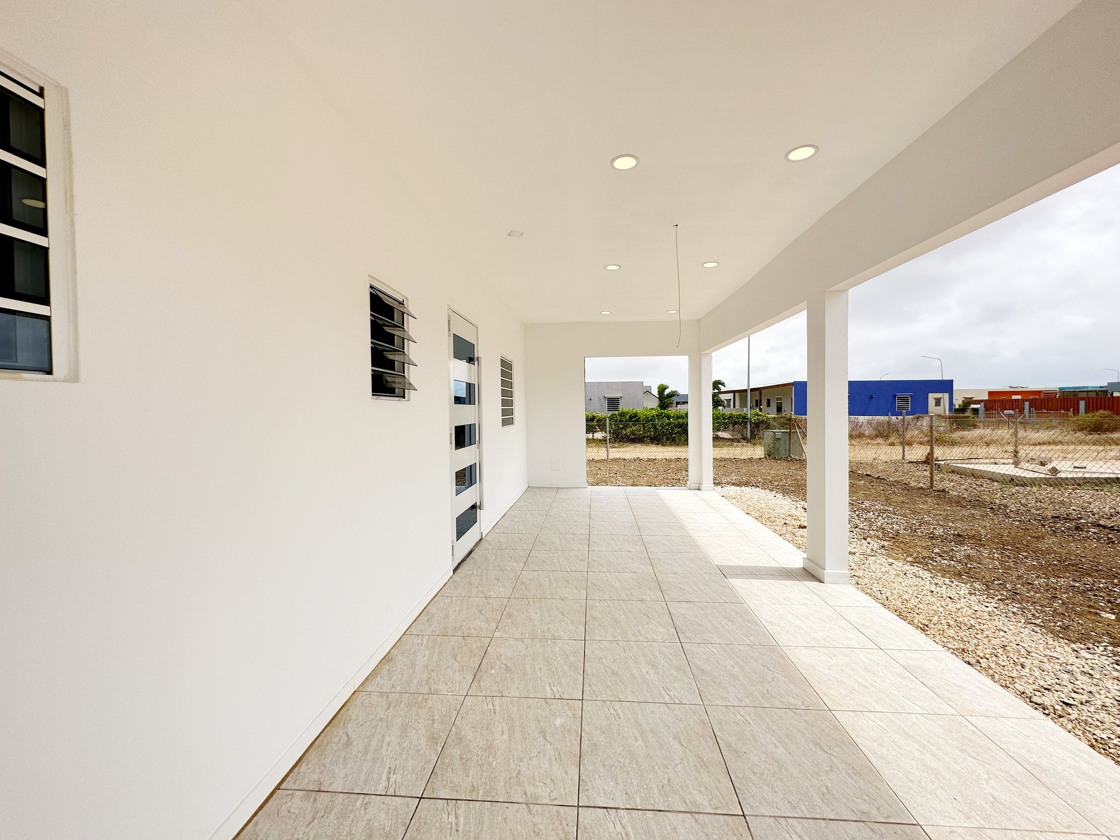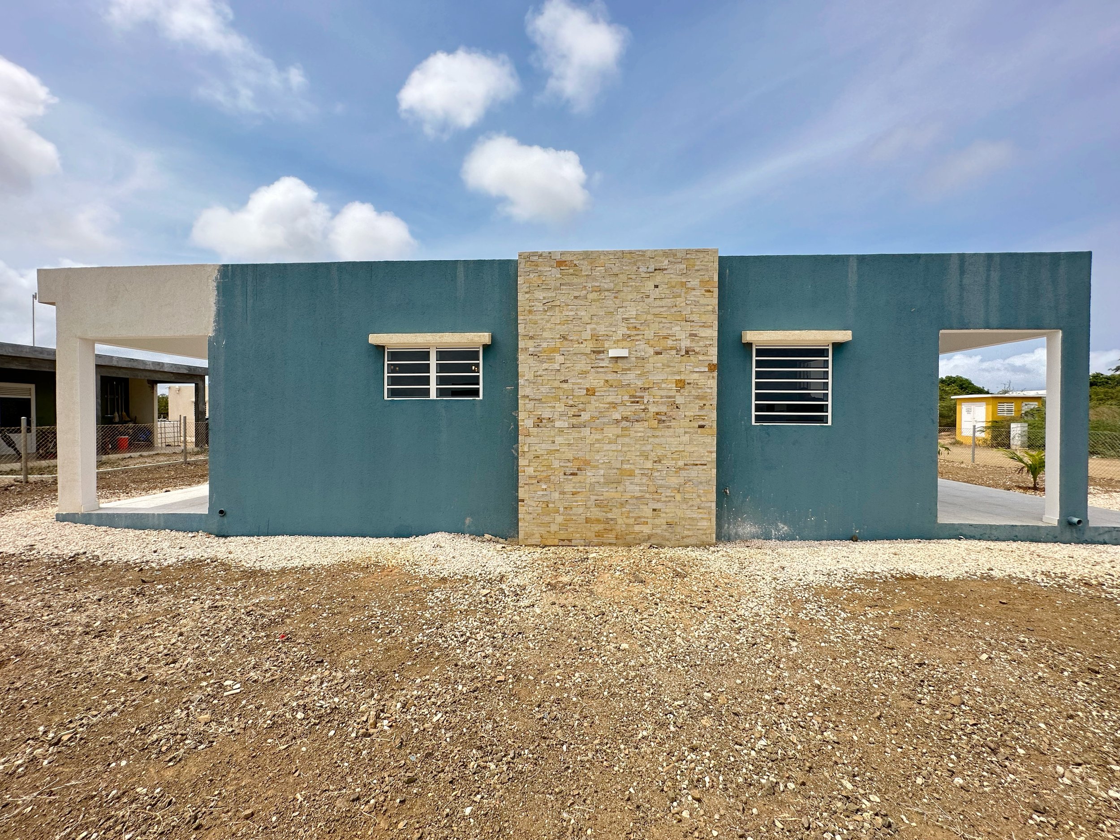
Kaya Stelchi
In one of the traditional neighborhoods of Bonaire; Nikiboko., you will encounter this new 3 bedroom home. On a corner lot facing the wind, with a cozy front porch and large back terrace. The lot is a long lease land of 475m2 and the surface of the living areas ads up to 120m2.
As you enter the home you will encounter yourself in the open concept living area with the kitchen at the back. A modern black black kitchen with its cooktop and build in oven. The tap is touch, with just a tap water will start flowing. Next to the kitchen there’s a door to the back patio. With build in spot lights and large enough for cozy breakfast in the mornings or bbq entertainment during the weekends.
At the right side of the living area there’s a hallway leading you a bathroom at the left, primary bedroom with en-suite bathroom far left. At the left side you will encounter the 2 bedrooms, which share the bathroom in the hallway (also easy accesible for your with guests). The primary bedroom and the corner bedroom have a spaces for build in closets.
The garden is raw with diabaas ready for your landscaping imaginations to run wild. The septic tank is at the back right corner of the property. At the front of the home there’s a tiled facade which can hide the airconditioning compresors.
Nikiboko
House
3 bedrooms
2 bathrooms
Open concept living area
Modern black kitchen
Cooktop & build in oven
220/110V
En-suite bathroom in primary bedroom
Space for build in closets
Front porch
Back terrace
Spacious yard
Construction year: 2019
Total living area: 120m2
Lot size: 475m2
Type of land: Longlease land
Registered as: 4-G-3544
Zoning area: Woongebied 1
Buyers costs (5% transfertax & approx. 2% notary costs)
SOLD
Schedule a viewing
Walk around the property, inspect the object, get a sense of feeling and familiarize with the neighborhood.
Pick a time and date and we will send you a confirmation.
Please mention the property name when sending your request below!



















