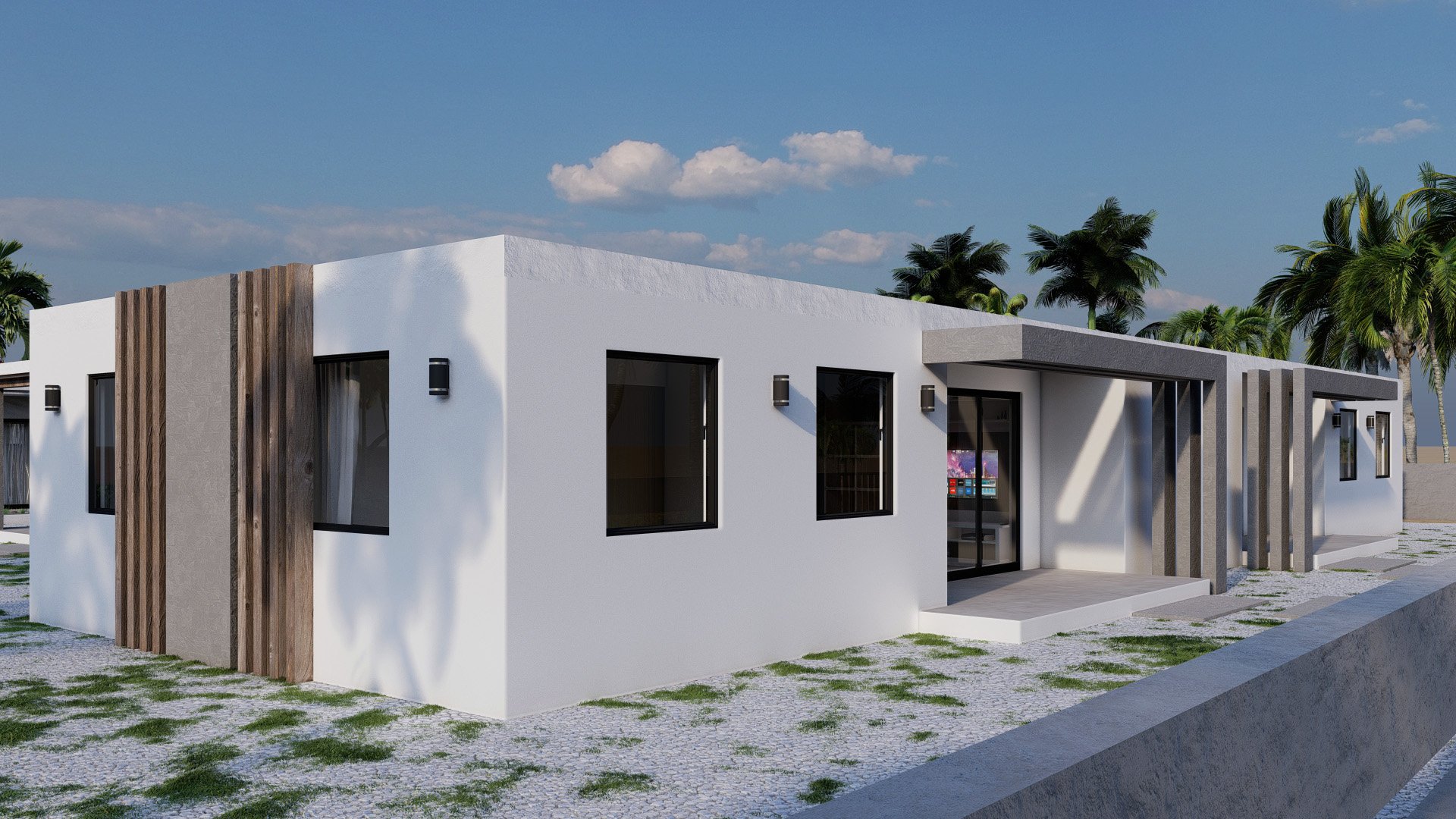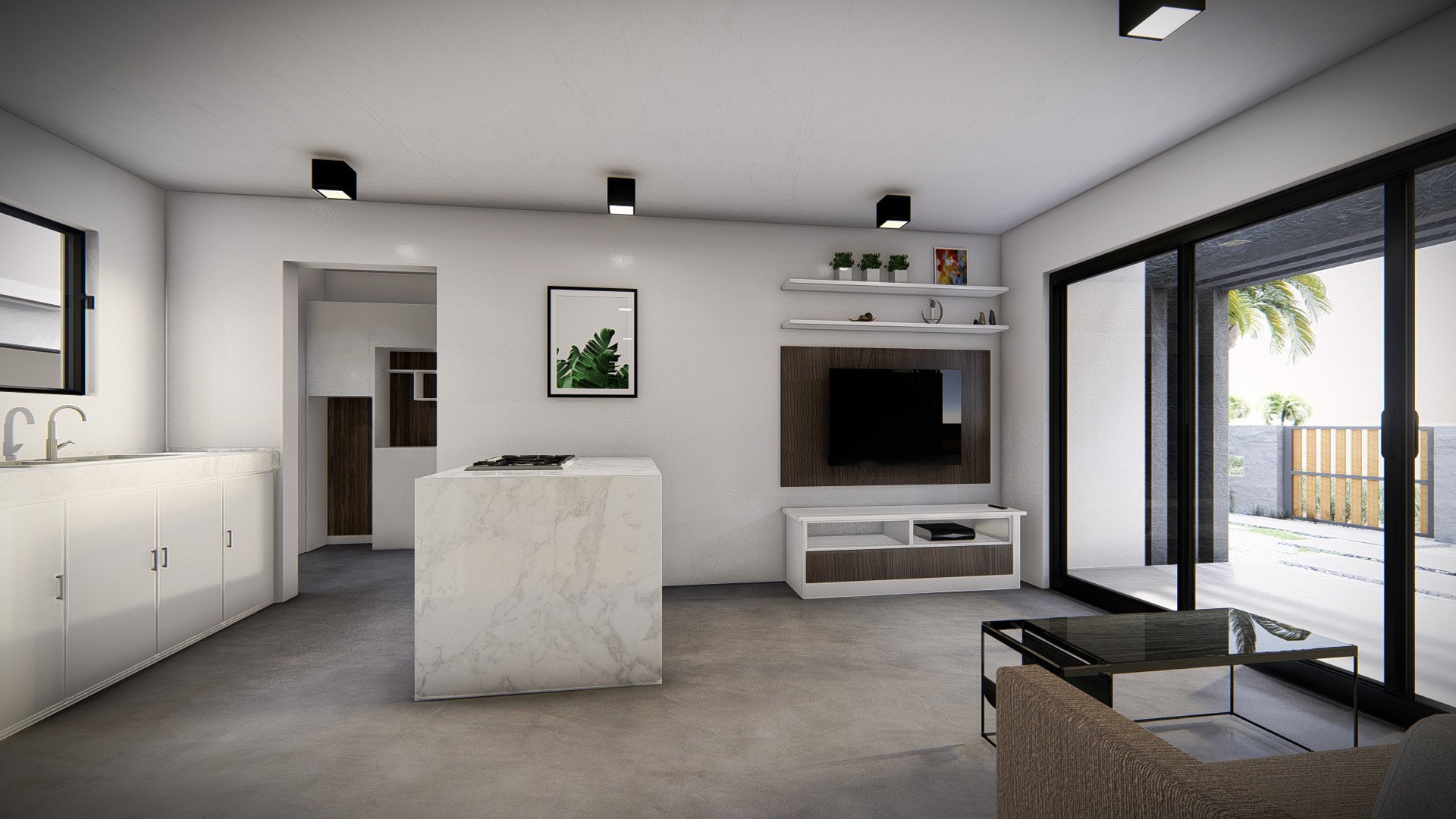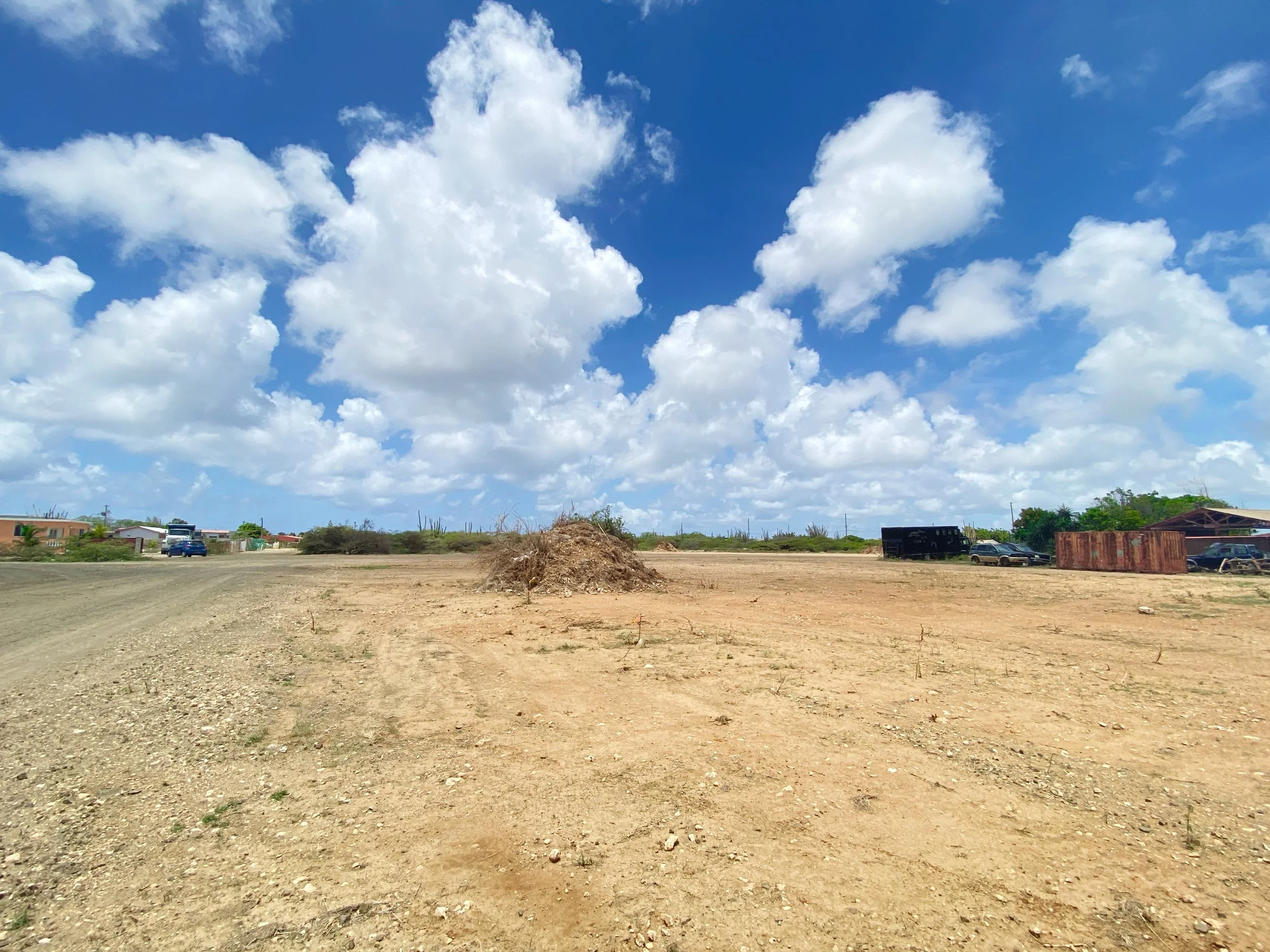
Tamarèin Villa 5
Tamarèin villas is new development project located in one of Bonaire’s historical neighborhoods; Tera Kora. The last residential neighborhood at the far South-Eastern side of the island.
Before you head off to the rural and picturesque South Eastern coast of Bonaire; home to the mangrove forests, playground of the Flamingo’s and where the donkey’s roam freely. The coast that holds Lac & Sorobon.
The name of this neighborhood ‘Tera Kora’ is literally derived from its grounds: red soil (tera=soil, kora=red). This red soil has produced an amazing amount of huge vase-shaped shady Tamarind (Tamarèin) Trees found throughout the whole neighborhood. And will now also be the base of Tamarèin Villas.
Tamarèin Villas are a set of 5 homes, consisting of 3 detached villas and 2 semi-detached villas that will be constructed in 2022. The villas are modern crisp white with earthy and natural tones used as highlights. The detached villas face west and the semi-detached villas face south. Construction will commence once the villas have been sold and delivered turn-key within a timeline of 8 months.
Tamarèin Villa 5 is semi-detached on the corner lot, on the left. This home has 2 bedrooms, 1 bathroom, laundry room, pantry, kitchen with a cook-island, living area and a front-porch.
The layout of the home in contrast to Villa 1,2 & 3 is elongated horizontally. You’ll enter in the living area and the bedrooms will be to your left. Laundry & pantry to your right.
The total living-area of the home is 80m2. The home will be delivered with white interior walls, ceramic tiles, spotlights, 110/220 volt throughout the house, data installation and air-conditioning in the bedrooms and installation for warm water connection in the bathrooms & kitchen. The exterior walls will be white and the doors and windows will be of antraciet aluminum with mosquito nets (windows only). Floor tiles can be personalized.
The bathrooms will be covered all around to ceiling height with wall tiles, shower glass panel, build-in hanging toilets and modern sink cabinets. The color of the sink cabinets and tiles can be personalized.
The kitchen will be modern and equipped with corian tops, backsplash tiles, sink, ceramic cooktop, cook-island and a combi of microwave and oven. Choice for dishwasher is additional and cabinet color and backsplash tiles can be personalized.
The lot is a freehold land with a size of 250m2* and will be fenced with concrete walls on the sides and plants in front. There will be gravel stones throughout the garden. There will be electricity plugs in the garden for your convenience. And a guest toilet in the garden.
Tera Kora
Tamarèin Villa development
2 Bedrooms
1 Bathroom
Open living & dining area
Kitchen with cook-island
Laundry room
Pantry
Front porch
To be constructed
Delivered turn-key
Timeframe 8 months
Total living area: 80m2
Lot size: 250m2 (*to be divided still)
Type of land: Freehold land lot
Registered as: 4-G-4045
Zoning area: Woongebied 1
Including 8% ABB
Excluding approx. 2% notary costs
SOLD
Schedule a viewing
Walk around the property, inspect the object, get a sense of feeling and familiarize with the neighborhood.
Pick a time and date and we will send you a confirmation.
Please mention the property name when sending your request below!


















